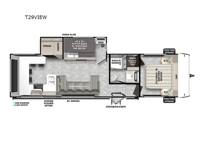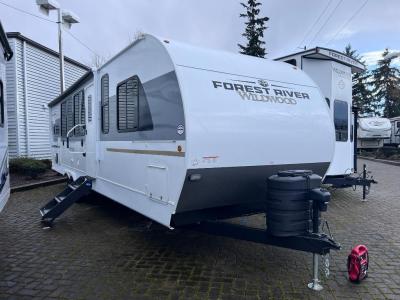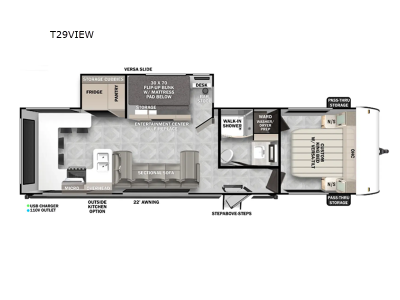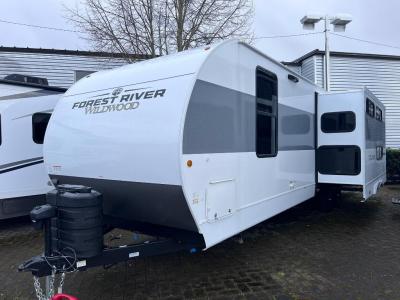Forest River RV Wildwood T29VIEW Travel Trailer For Sale
-
View All T29VIEW In Stock »

Forest River Wildwood travel trailer View T29VIEW highlights:
- Hidden Bunkhouse
- Spacious Full Bath
- Custom King Bed with Versa-Tilt
- Step Above Entry Steps
- Fireplace
- Versa Slide
This Wildwood View trailer is sure to take your breath away! The rear kitchen includes wrap-around counter space with four barstools where you can dine together, enjoy your coffee at, and plan your day out. The chef of your group will also appreciate the outside kitchen option if they want to cook outdoors! A sectional sofa will seat four or more, and it's right across from the entertainment center with a fireplace for great views. You will love the hidden bunkhouse within the Versa slide and behind the entertainment center. There is a flip-up bunk with a mattress pad below, a desk with a bar stool, plus additional storage for your guests' things. You will find your own bedroom up front which includes a custom king bed with Versa-Tilt, dual wardrobes and nightstands, plus a third wardrobe with washer and dryer prep if you want to add those appliances.
With any Wildwood travel trailer by Forest River, you will be able to enjoy camping trips for years to come! They are built with an xtrmPly, one-piece seamless PVC roof membrane and residential fiberglass insulation throughout, plus an aerodynamic front profile for easy towing. The Best In Class Value Package comes with a 200W expandable roof mount solar panel, an on-demand water heater, an upgraded mattress, and many more hassle-free amenities. An outside shower will let you wash off hiking gear and the enclosed holding tanks with 12V heat strips will help extend your camping season. A few more standard features include a Bluetooth stereo, modern roller shades with AutoStop, USB charging ports, and an upgraded appliance package!
We have 1 T29VIEW availableView InventorySpecifications
Sleeps 6 Slides 1 Length 34 ft 11 in Ext Width 8 ft Ext Height 0 ft 2 in Hitch Weight 815 lbs Dry Weight 7429 lbs Cargo Capacity 2186 lbs Fresh Water Capacity 61 gals Grey Water Capacity 64 gals Black Water Capacity 32 gals Number Of Bunks 1 Available Beds Custom King with Versa-Tilt Refrigerator Type 12V Refrigerator Size 10 cu ft Cooktop Burners 3 Number of Awnings 1 Water Heater Type On Demand AC BTU 13500 btu Awning Info 22' Power with Adjustable Legs Axle Count 2 Shower Type Walk-In Shower Similar Travel Trailer Floorplans
Travel Trailer
-
- Sale Price: $37,999
- MSRP: $57,939
- McCord's Savings: $19,940
Payments From: $221 /mo.Get Lowest Price View Details »
Vancouver RV Center is not responsible for any misprints, typos, or errors found in our website pages. Any price listed excludes sales tax, registration tags, and delivery fees. Manufacturer pictures, specifications, and features may be used in place of actual units on our lot. Please contact us @360-371-6804 for availability as our inventory changes rapidly. All calculated payments are an estimate only and do not constitute a commitment that financing or a specific interest rate or term is available.
Manufacturer and/or stock photographs may be used and may not be representative of the particular unit being viewed. Where an image has a stock image indicator, please confirm specific unit details with your dealer representative.



